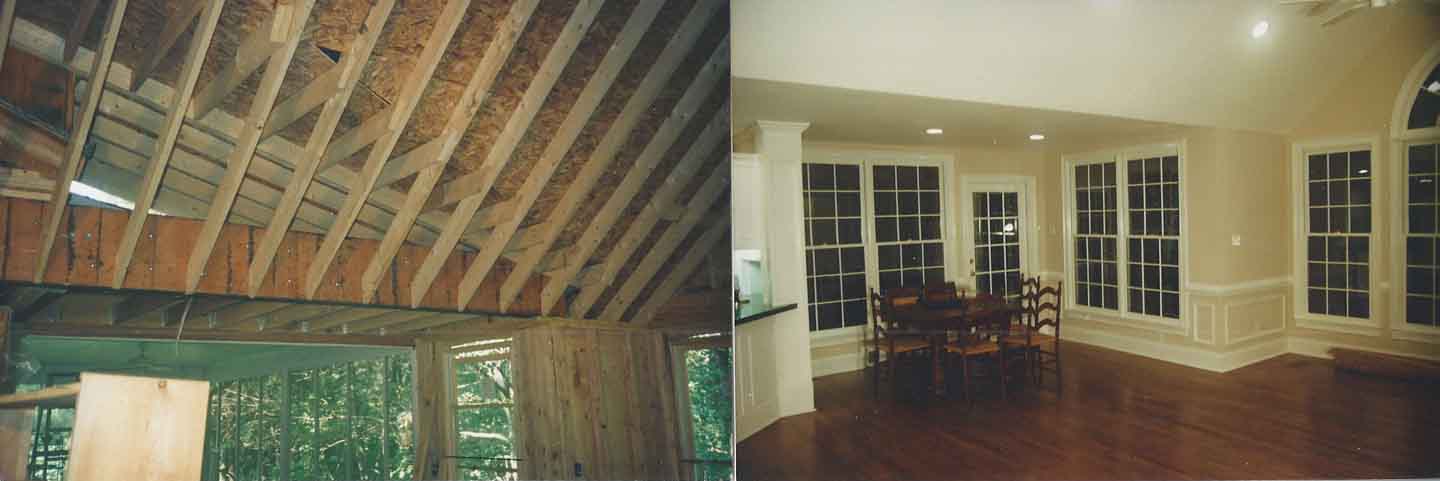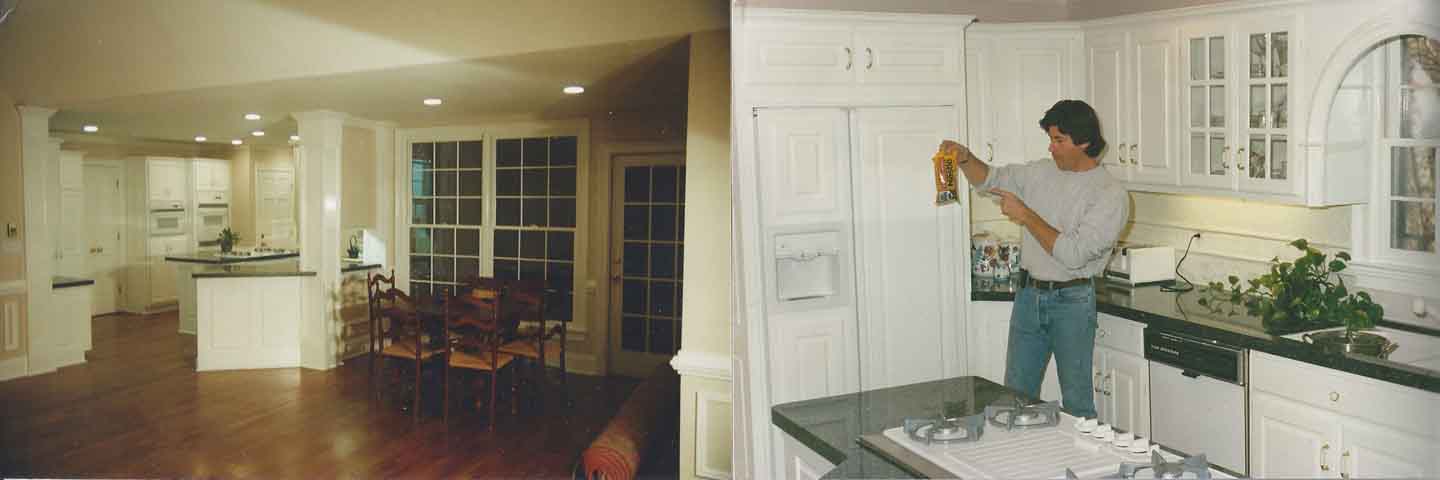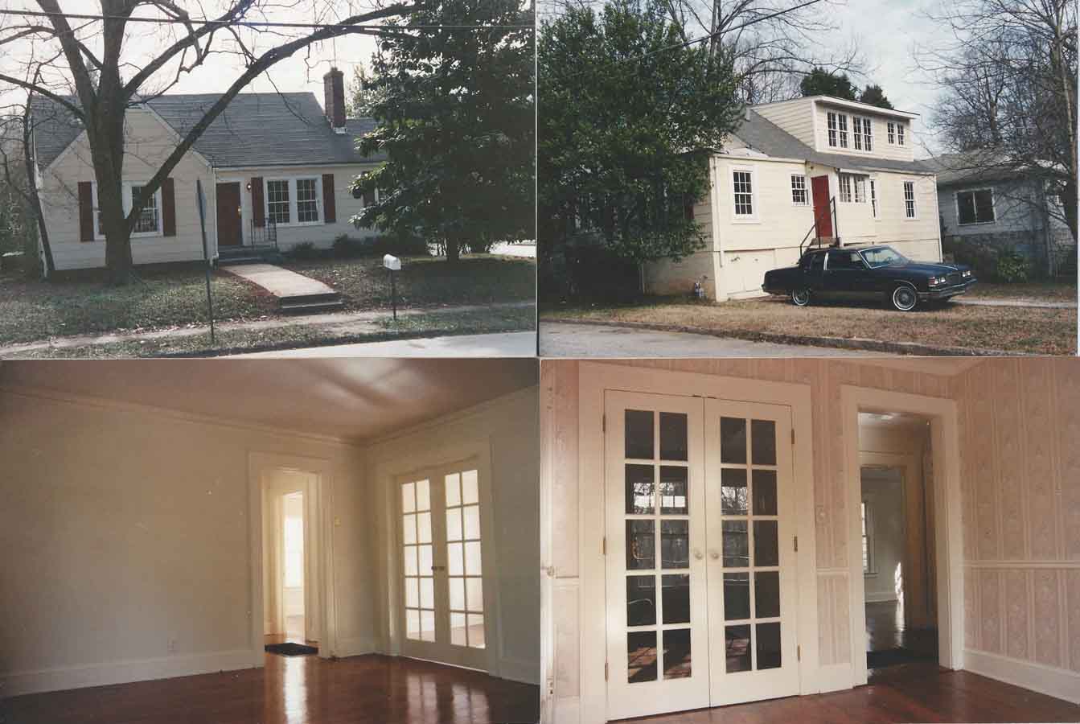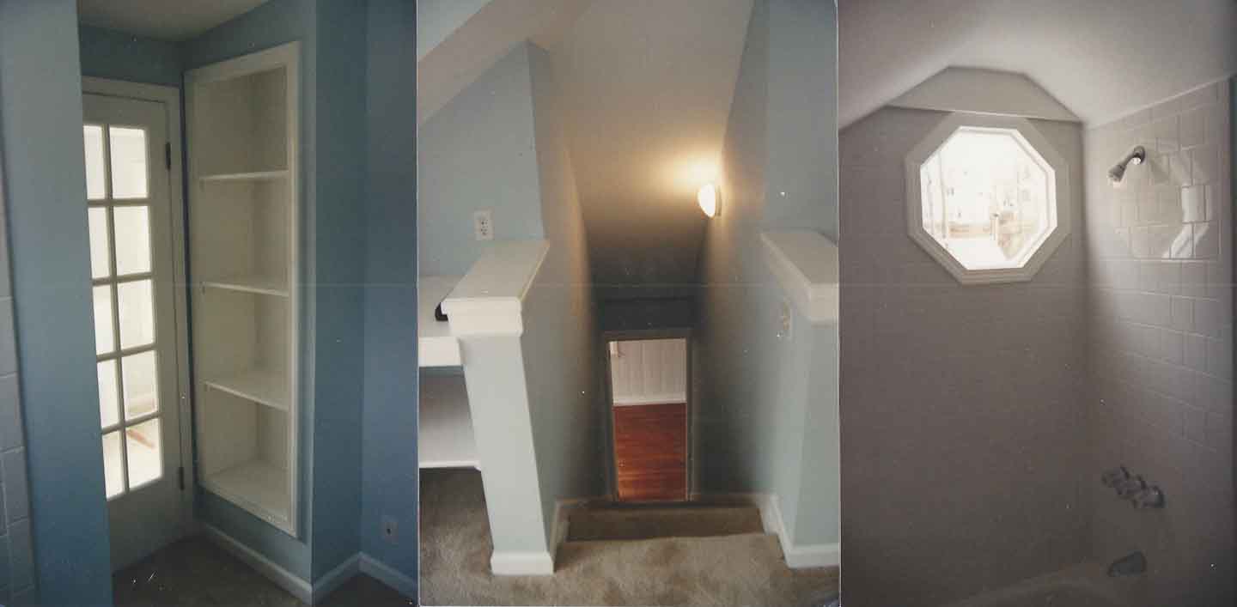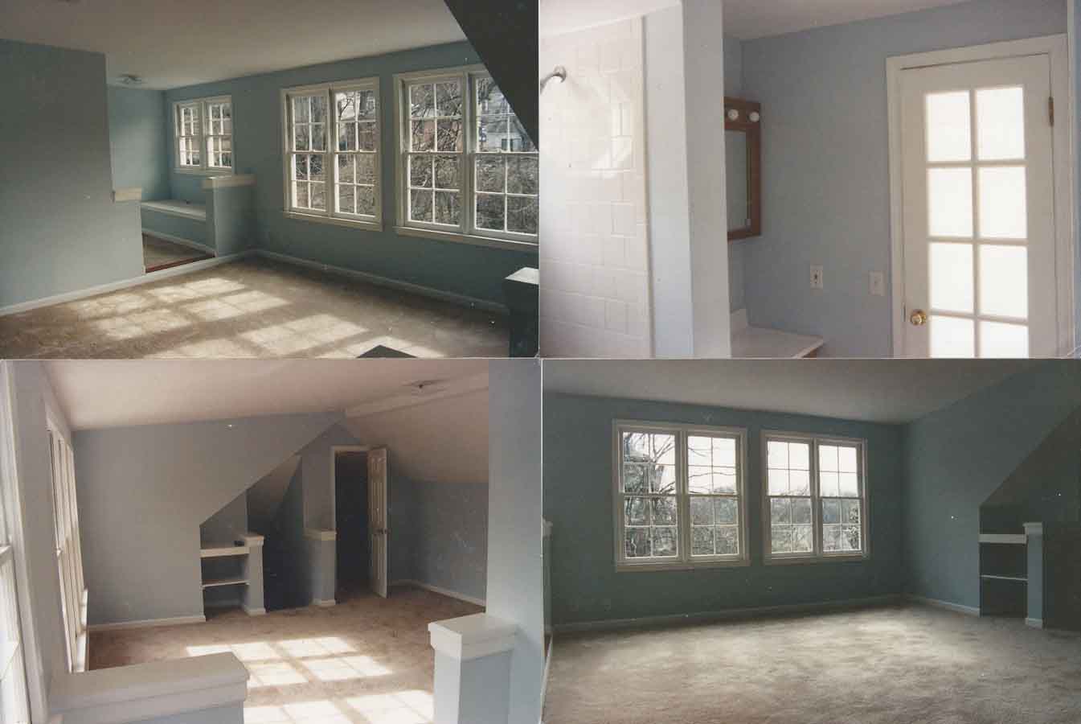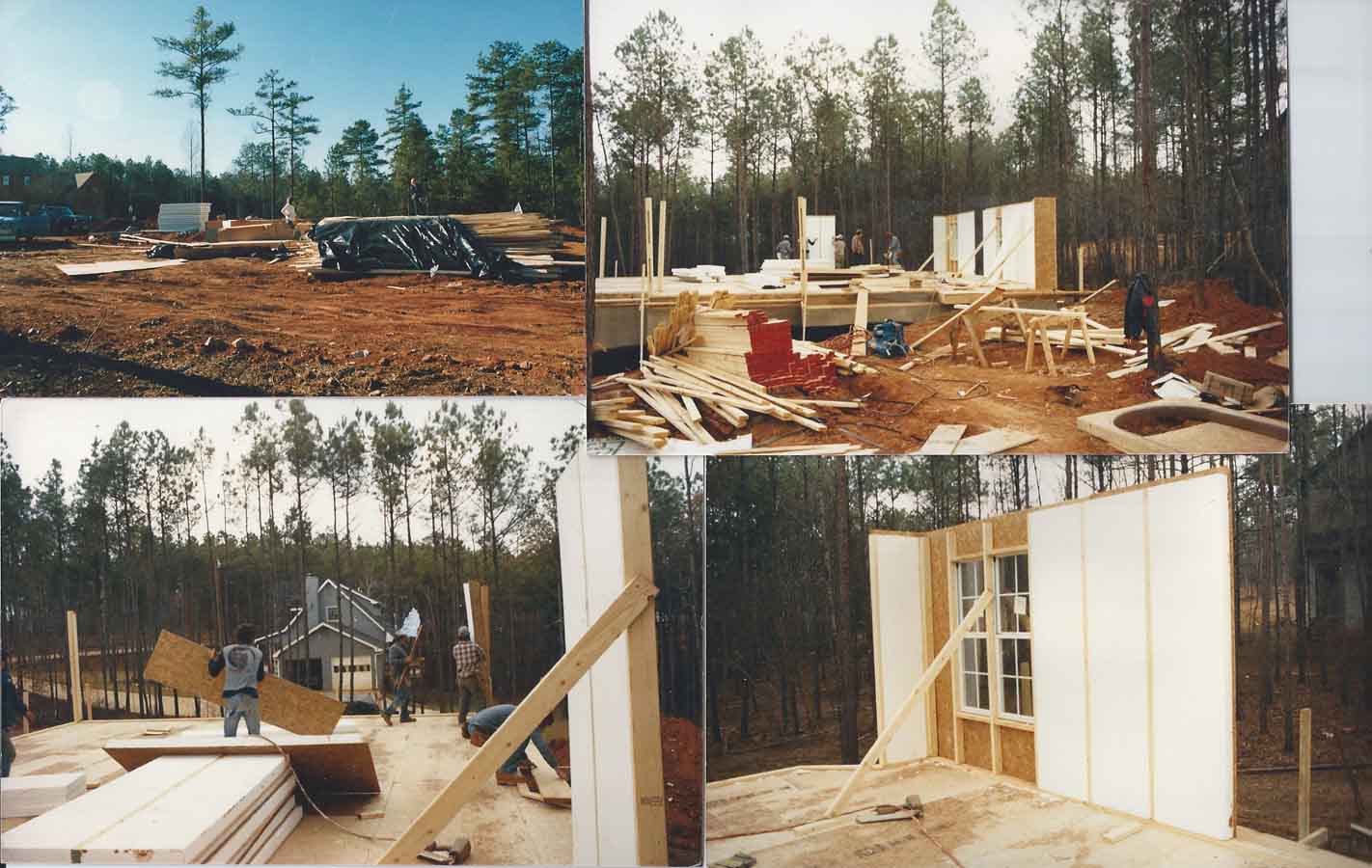
Here is a typical add on renovation project, where we expanded the back of a house and created a nice family room addition and upgraded the kitchen. We had to hold up the corner of the 2nd story above, shown in the big beam pictures. My 2nd construction partner also had a middle name of Allen, so I figured let’s name our new construction team “Allen Hanford”.
In the pictures, I show “before and after” shots, from approximately the same position.
Rehab Project
I came across this house as a burned out, distressed home that was in horrible shape. After it’s purchase, I then blew out a couple of walls, refurbished every room, built stairs up into the empty attic and then installed a long header to support a new shed roof for a master suite. I then plumbed the new 2nd story for a Master Bath and framed it all with lots of windows for the Master Bedroom.
Atlanta: House # 4
This is the 4th house we built, in the first 6 houses of my career. We built our own load bearing, insulated exterior panels in the basement of the 2nd house, with the goal of framing in the main floor of the house in one day. We actually did it in about a day and a half, which is shown in the first sequence of pictures. Then of course, we finished framing and roofed it, with all the finishes following.







